Cabinet 101
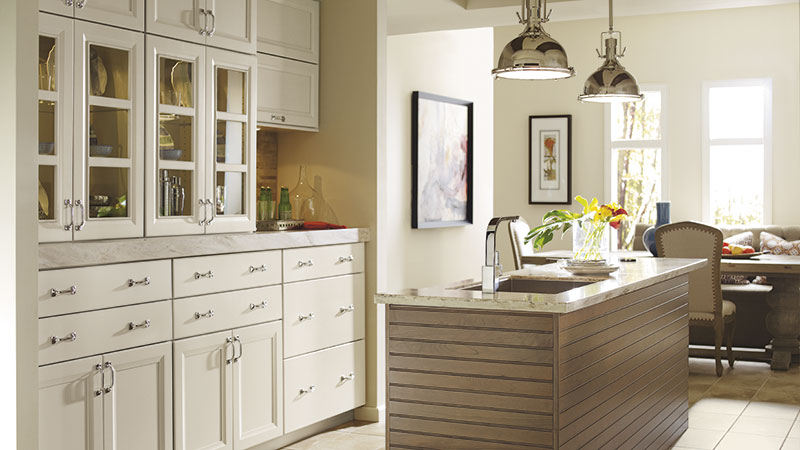
Basic Cabinet Terminology
Learn to Speak Like a Cabinet Pro
Now that you are thinking about a project, you'll appreciate knowing the kitchen cabinet terminology that Designers and Contractors are talking about. While it can sound like a whole new language, we've added pictures and points to make it easy to understand the different cabinet part names.
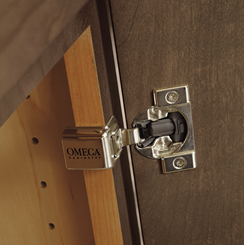
Cabinet Construction Styles

When purchasing cabinets, you’ll need to make some construction style decisions that may impact the types of door styles, finishes, and materials available to you.
You will need to choose between framed and full access cabinets – a choice that usually depends on personal preference, budget, and the desired aesthetic for the kitchen or space. Both styles offer advantages and can be customized to suit different design preferences and functional needs.
- Framed cabinets are the more traditional cabinet construction type, with rails and stiles forming a "frame" at the front of the cabinet box.
- Full Access cabinets, sometimes called "frameless" cabinets, do not have a face frame at the front of the cabinet box.
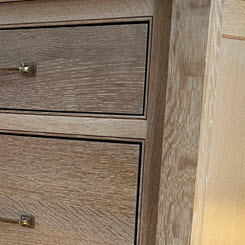
Cabinet Overlay Types

You will also need to choose a cabinet overlay type. Cabinet overlay refers to how the cabinet doors and drawers sit in relation to the cabinet frame. There are two types of cabinet overlay offered by Omega Cabinetry:
- Full overlay cabinet doors and drawers completely cover the cabinet frame, leaving only a small gap between them. This creates a seamless and modern look popular in contemporary and modern kitchen designs.
- Inset doors and drawers are set flush with the cabinet frame, creating a clean and tailored look. Unlike full and partial overlay cabinets, inset overlay cabinets do not overlap the cabinet frame at all. This overlay type requires precise craftsmanship during installation to ensure proper alignment and operation of the doors and drawers.
Parts of a Cabinet
A cabinet is made up of three main areas: the cabinet box, the cabinet door, and the cabinet drawers.
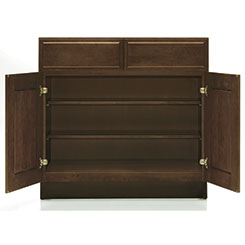
Box Construction

- Face Frame – The structural portion of the cabinet to which doors are attached, consisting of both rails and stiles.
- End Panel – The side of the cabinet that is grooved into the face frame and extends back to the wall.
- Bottom – The floor of the cabinet. On a wall and tall cabinet, the same component is used as the top.
- Back – The rear vertical surface used to mount the cabinet to the wall.
- Adjustable Shelves – Horizontally placed storage surfaces that are adjusted by moving clips used to hold the shelf in place.
- Toekick – The recessed toe space at the bottom of a base cabinet.
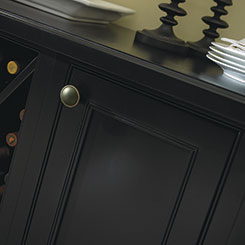
Cabinet Doors

- Center Panel – The raised or flat panel in the middle of a door enclosed by stiles and rails.
- Center Stile – Sometimes called a mullion, this is the raised rail in the middle of a door that is enclosed by stiles and rails.
- Edge Profile – Shape put on the outside edge of a door or drawer front.
- Rail – A horizontal framing member of a cabinet face frame or door.
- Reveal – On a framed cabinet, the distance between the outside edge of the face frame and the outside edge of the door.
- Stile – The vertical-framing members of a cabinet face frame or cabinet door.
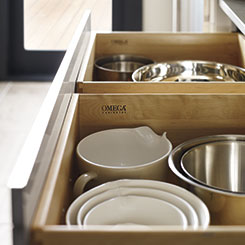
Cabinet Drawers

- Dovetail Joint – An interlocking corner joint where pins on one piece fit into sockets on a second piece and dovetail together.
- Drawer Glide – The system used to support the drawer in a cabinet and provide opening/closing operation.


